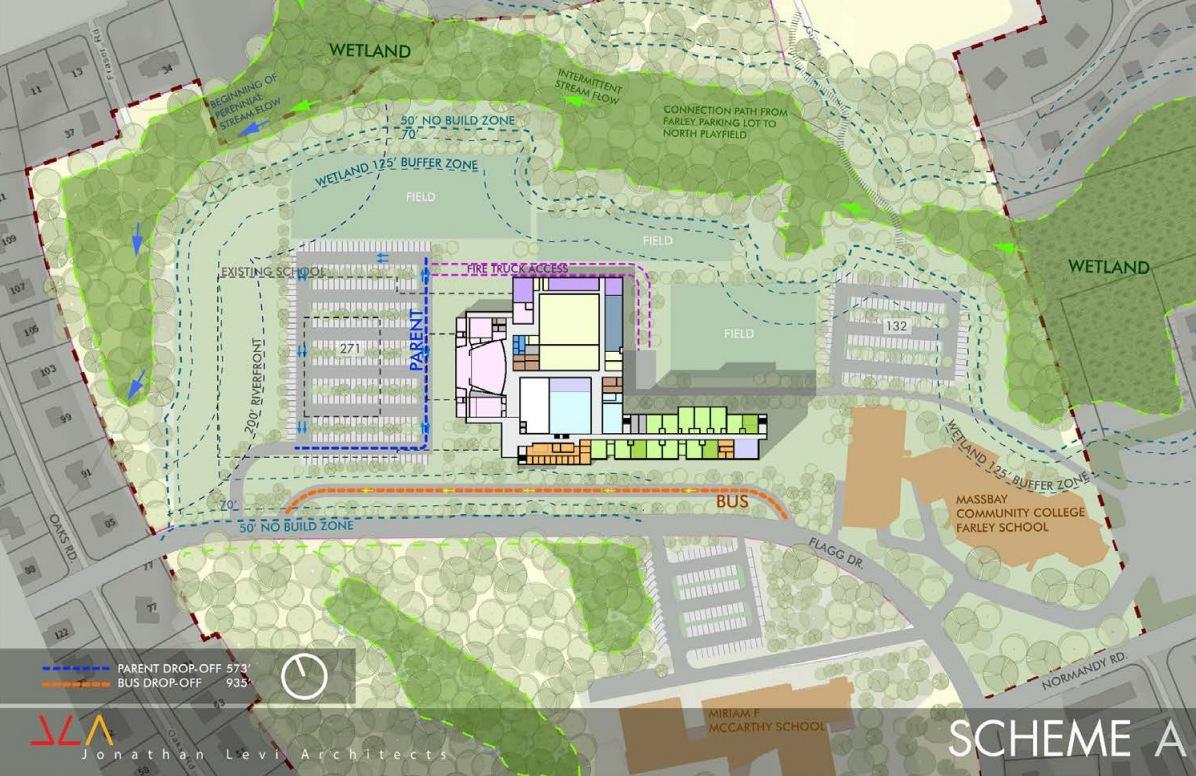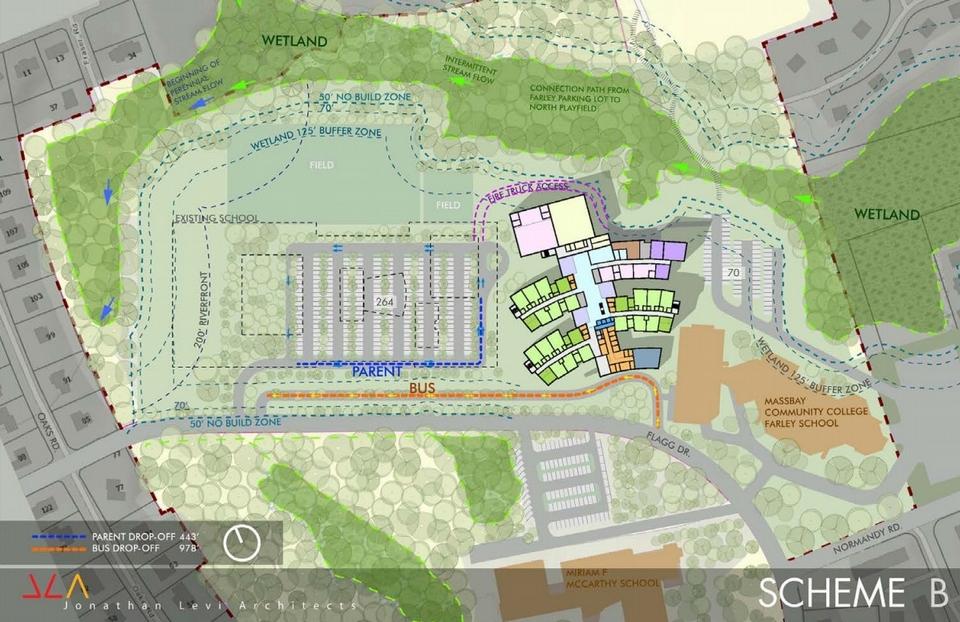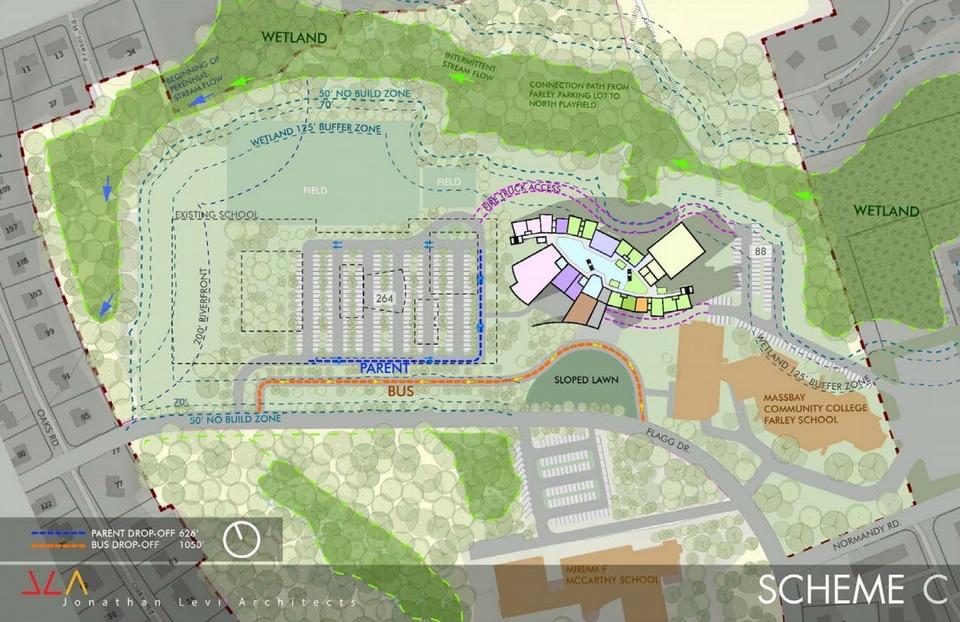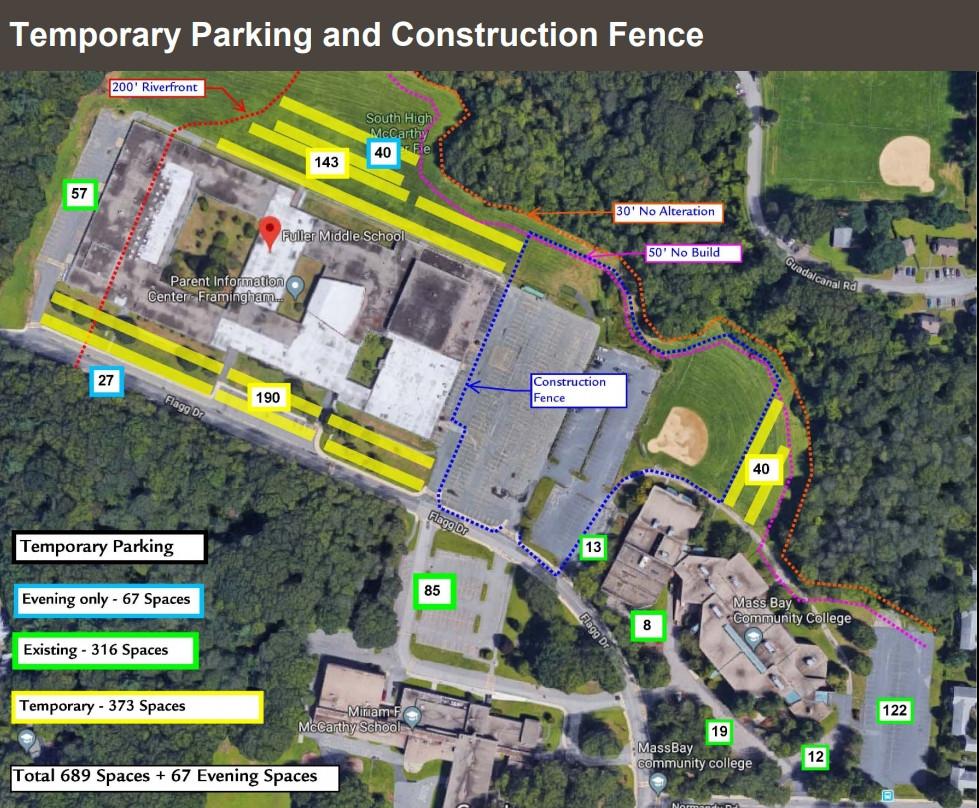
| Framingham: Auditorium cut to 420 seats in new Fuller School design | July 20, 2018 |
|---|---|
| Jim Haddadin 617-863-7144 | Metrowest Daily News |
|
FRAMINGHAM - A new design for the Fuller Middle School would dramatically reduce the size of the auditorium, lowering the cost of the project and creating a space more suitable for teenage performers, school officials say.
The School Building Committee voted this week to decrease the size of the auditorium from 750 to 420 seats. The change is expected to shave $3.3 million off the overall cost, which has risen above $100 million. Consultants working on the design made the change after meeting with Framingham's director of fine and performing arts, Donna Wresinski, who backed the idea of creating a more compact space. The School Building Committee has also faced pressure from some city councilors to lower the price tag for the school, which will serve about 630 students in grades six through eight. The Massachusetts School Building Authority also asked the city last month to eliminate some elements of the design. In planning the project over the past year, members of the School Building Committee and designers from Jonathan Levi Architects initially envisioned the auditorium as a space large enough for the entire school to assemble at one time. The city's consultants later proposed scaling back the design, after discussions with school staff and a tour of the existing school's auditorium. Wresinski said in her experience, it's harder to get middle-school students to engage with plays and concerts in a large auditorium. The design previously included balconies, which also require additional student supervision. "We have a 703-seat auditorium at the high school. That's fine, if we need to use it as a city," Wresinski told the committee on Monday. "I think that for performances at a middle school, for students to be that far away from the stage ... it doesn't help kids to connect to it, so for me, it's better to be smaller." The MSBA, which will fund a significant portion of the project, does not reimburse cities and towns for the costs associated with constructing auditoriums in new middle schools. City officials nevertheless included a performing arts space, reasoning it would give students at Fuller Middle School equal access to music and theater facilities as their counterparts at the city's two other middle schools. The School Building Committee voted 5-2 on Monday to opt for the smaller auditorium, with members Don Taggart and Caitlin Stempleski opposed. Taggart said the larger auditorium would be useful for community productions. "We're going away from what we first said we were going to do," Taggart said, "and if the cost thing is driving this, then it's driving me crazy, because there's already stuff going on about money and costs. You're either going to do it right or do it wrong, so let's do it right, and I'm not convinced that making it smaller is right." School Committee Chairman Adam Freudberg said he was comfortable with the change, given that the school will still have a sizable gymnasium, which can be used for assemblies. "I really like what you've done here," Freudberg said to the city's consulting team. "I think this is a perfect solution to the type of community feedback we've heard about the need to have a gym of the right size, and the need to also have an auditorium for this school versus no auditorium at all." After receiving feedback from the MSBA, the committee voted June 18 to eliminate some other components of the city's preferred design, which it submitted for review in May. School officials agreed to reduce the number of general classrooms from 30 to 27, to cut three of the nine science classrooms, to consolidate a proposed technology classroom and fabrication lab into one space, and to combine small group seminar areas with teacher work rooms. The changes are aimed at complying with MSBA's comments on how the building will be utilized, according to minutes of the meeting. The changes reduced the size of the roughly 150,000-square-foot building by about 12,000 square feet, lowering the project costs from about $110 million to $104.5 million. At that price, the MSBA would fund about $41 million, while Framingham's share would be $63.5 million. The amount will be reduced further following the vote to downsize the auditorium. On Aug. 6, the School Building Committee will also decide whether to keep an air conditioning system in the design. Plans currently call for AC throughout the building, maintaining the temperature at 75 degrees, and lowering humidity to about 50 percent throughout the year. An alternative design would keep full air conditioning in the auditorium, library and administrative offices, but offer a dehumidifier system in classrooms. The maximum temperature would typically be about 80 degrees, though it would rise to an "uncomfortably warm" level when the temperature outside tops 88 degrees, according to material presented to the committee. Residents will likely be asked to decide whether to fund the project in a Dec. 11 ballot referendum. As of earlier this year, when the cost stood at $110 million, city officials estimated the project would result in a $116-per-year increase on the tax bill of the average residential taxpayer, based on plans to issue a 20-year bond, and utilize $8 million from the city's capital stabilization funds. |
|
| How did Fuller Middle School price tag hit $112M? | April 19, 2018 |
|---|---|
| Jim Haddadin 617-863-7144 | Metrowest Daily News |
|
The cost of building a new middle school in Framingham increased by $23 million as estimates were refined - and a full auditorium was added to the design - the city's project team told City Councilors Tuesday. This lifted the estimated total price tag to around $112 million.
FRAMINGHAM - A sharp rise in the projected cost of the Fuller Middle School building project sparked concern Tuesday among members of the City Council, who are seeking an explanation of the roughly $23 million increase. When they appeared before the council in February, city consultants pegged the cost of erecting a new building on the Fuller School property at $89 million to $95 million. But with more refined cost estimates in hand - and with the addition of a full auditorium to the designs - the city's project team on Tuesday said the price tag is now estimated at around $112 million. The increase drew a range of questions from the council, which requested a detailed breakdown of the additional costs. The change will have a measurable impact on property taxes, Councilor at Large George King said, adding that fluctuations could undermine public confidence in the project. "I think it's important that we understand what the cost of this project is," he said, "because the only way this project's going to be successful - and we all want it to be successful - is for people to understand the costs, and to have great confidence in the costs that are being presented to them." Adding an auditorium accounts for $6 million to $8 million of the increase, project manager Joel Seeley said. Previous designs used a combined auditorium and cafeteria. The city would be ineligible to seek reimbursements from the Massachusetts School Building Authority for costs associated with the auditorium. MSBA, which is expected to provide more than half the money for the project, excludes auditorium projects in middle schools from its list of recoverable costs. Daily News journalists talk about local stories that made headlines this week Architect Jonathan Levi explained the estimates have also been fine-tuned as Framingham has advanced through the feasibility study process. Early estimates were developed with less specific detail, a common practice in a multistage building projects like the one underway in the city, Levi said. Since the council was last updated , soil borings were completed that showed ground improvements will be necessary based on the soil makeup, Levi said. "What the current round of estimating represents is a great deal more detail based on the further discovery," he said, "and based on actual systems and quantities of exterior wall, for example, and foundation. ... What we're doing is we're estimating with the appropriate level of effort for each phase." City officials are considering a trio of proposals to construct an entirely new building on the Fuller School campus, providing modern classroom space for 630 students in grades 6 through 8. Framingham's share of the project cost would likely range from $66 million to $68 million, according to the most recent estimates. The city cleared the first hurdle in December with its submission of a roughly 1,600-page preliminary design program. The MSBA requires partner communities to conduct a deep analysis of the educational program of the school building, and a breakdown of the conceptual options for the new layout. The preliminary design submission also requires school officials to winnow the potential options, selecting a handful for further study. Framingham is now in the preferred schematic report phase of the process - an in-depth study of the advantages and disadvantages of the available options. The city's findings will be submitted May 9 to the MSBA, and forwarded to the MSBA board of directors. An affirmative vote by the board will trigger the final step, the schematic design phase, in which school officials will flesh out the details regarding the single preferred option. The School Building Committee aims to submit its preferred design to the MSBA on Sept. 12 for a potential Oct. 30 vote of the MSBA board. A successful vote will allow school officials to bring the matter before the City Council for an appropriation and potential ballot vote for a debt exclusion within 120 days. Built in 1958 as a high school, the concrete Fuller building has reached the end of its useful life. Officials say the building is overcrowded due to a lack of proper classroom space, and needs upgrades to make it fully accessible. The HVAC and electrical systems are also outdated, and the facility isn't suited for modern learning. Deferring the project for several years has had domino effects across the district, School Committee Chairman Adam Freudberg said, leaving much-needed capital projects in other school buildings unaddressed. Building a new school would benefit Fuller students and the broader community, providing additional space for adult education, athletics and public events, Freudberg added. "This is a big opportunity - the fiscally responsible opportunity - to take advantage of the state funding," he said. |
|




| Framingham Adult ESL program could move to Farley Building | April 26, 2018 |
|---|---|
| Jim Haddadin 617-863-7144 | Metrowest Daily News |
|
FRAMINGHAM - To help cut costs from the $112 million Fuller Middle School Building project, officials will recommend moving a popular English-language instruction program based at the school into another facility.
The Fuller Middle School Building Committee on Tuesday approved a plan to eliminate the Framingham Adult ESL program from the design of the future Fuller building. The program would relocate to the nearby Farley School, which is set to become vacant in June 2019. The building is occupied by Massachusetts Bay Community College, which will move to another location when its lease expires. The city has eyed the Farley building for a variety of purposes, including as temporary swing space to accommodate future building projects. School officials instead hope to transform the Farley into the new headquarters of the 34-year-old Adult ESL program, which operates as a department of the Framingham Public Schools. The move would shave an estimated $2.4 million off the cost of the Fuller School project. It may also allow the ESL program to expand, accommodating scores of local immigrants who remain on its waiting list. "We've got a terrific opportunity to expand the Adult ESL, to give them their own home, which they desperately have desired ..." said Ed Gotgart, chief operating officer for the school district. "I'm very excited about this as an opportunity ... for the Adult ESL program, and for the Fuller School to build a Fuller School that's strictly the Fuller School." Established in 1984 by a group of Town Meeting members, the Adult ESL Program serves more than 750 students each semester. Some 700 people are currently on its waiting list. The program offers seven morning ESL classes, 25 evening ESL classes, four evening High School Equivalency classes and a citizenship participation class, according to background material published by the school district. A spending plan approved by the School Committee in April would provide a little more than $121,600 for the program in the next fiscal year. That sum represents approximately 11 percent of the Adult ESL program's total budget. It receives the majority of its funding from state and federal grants, as well as community and private donations, according to its website. Designs for the future Fuller Middle School previously included space for the program, but with project costs on the rise, officials began rethinking their decision. Accommodating the program at the Fuller School would require providing temporary parking while a new school is under construction. The expense would not be eligible for reimbursements from the Massachusetts School Building Authority, which is expected to fund roughly half the cost of the project. With 31 existing classrooms, the Farley Building would provide more room for Adult ESL programs, although not without some additional costs. The Farley Building needs renovations and additional parking. Gotgart said the school district is exploring offering parking at the nearby National Guard armory, about 300 yards away. "The real goal was to remove that cost (of housing Adult ESL) from the Fuller project ... " Gotgart said. "We think we can do that, and we think we can do that very effectively." City officials are considering a trio of proposals to construct an entirely new building on the Fuller School campus, providing modern classroom space for 630 students in grades 6 through 8. Framingham's share of the estimated $112 project would likely range from $66 million to $68 million, according to the most recent estimates. After months of work, the School Building Committee is preparing to endorse its preferred design. The group gave its support Tuesday to some discretionary items that will increase costs, including an air conditioning system and more administrative space. It also affirmed its decision to include a full auditorium in the building, adding an estimated $6 million to $8 million to the project. The city won't be eligible for reimbursements for the auditorium from the MSBA. The committee also endorsed building an 8,300-square-foot gymnasium, larger than the 6,500-square-foot gymnasium included in earlier designs. The Fuller School has a much larger gym, making it suitable for tournaments. Architect Jonathan Levi said the new building will need to accommodate 650 bleacher seats in the gymnasium to keep hosting tournament games, making the larger size necessary. The School Building Committee is expected to select its preferred design on Monday, April 30 and report its findings to the MSBA by May 9. |
|
| New Fuller School project estimates: $89M to $125M | December 26, 2017 |
|---|---|
| Jim Haddadin 617-863-7144 | Metrowest Daily News |
|
A decision will be made early next year on the future of Fuller Middle School in Framingham. [Daily News file photo]
FRAMINGHAM - School officials will decide within the next two months whether to renovate or rebuild Fuller Middle School, with the latest cost estimates for the project topping $88 million. The School Building Committee last week voted to advance five designs into the next round of study, with a decision about its preferred choice slated for February 2018. While the group has yet to pick a favorite, building an entirely new facility with a smaller footprint on the Fuller School's Flagg Drive campus is emerging as the most advantageous option. In a new report submitted to the Massachusetts School Building Authority last week, the committee noted that constructing a new building would be less expensive and less disruptive for students, while also providing more modern classrooms designed for 21st century curriculum. MSBA is expected to reimburse Framingham for a large share of the project, which looms as the largest capital expense on the town's horizon. The committee is considering three designs for a new school building, as well as an option featuring a new addition. Below is a summary of the latest information contained in Framingham's Dec. 20 submission to the MSBA. What's being considered? The firm Jonathan Levi Architects designed seven different approaches to replace or rebuild the school, ranging from renovations alone to a combination of renovations and building additions or new construction. The School Building Committee voted unanimously on Dec. 18 to advance five of the seven options for further study and potential schematic designs. The most expensive is the so-called "baseline" option - simply bringing the Fuller School up to code - which is expected to cost as much as $124 million. The town would not be eligible to have renovation costs reimbursed by the MSBA, meaning Framingham would be on the hook for the entire amount, according to project documents. Another concept entails building a new two-story wing along the southeast side of the building. It would hold classrooms and administrative space. The cafeteria would also be improved. Parking would be relocated to the west side of the building, and additional parking would be created on the existing baseball field behind the nearby Farley School. One factor weighing on the decision is the need to relocate students during any proposed renovations. School officials say it would be impossible to renovate any portion of the school while it remains occupied. Renovations would therefore require temporarily housing approximately 500 students at other locations. This option - a combination of renovations and a new addition - is projected to cost around $114 million. Creating swing space while construction is underway would increase the cost by several million dollars. New construction: The remaining three designs center on building an entirely new facility. They range in price from around $89 million to $95 million. New construction offers the advantage of leaving students in place at the old Fuller building while construction takes place. One design features a two-story building, with a replacement auditorium. New parking would eventually be created on the footprint of the old building once it's demolished. Another design features a three-story building with a central commons area, which would house the cafeteria and also take the place of the auditorium by facilitating music and drama programs. A final option - dubbed the "butterfly" design - features two-story construction with classroom wings radiating off a commons area, which would would similarly feature a combined cafeteria and auditorium and separate gymnasium. Again, students could remain in place at the Fuller building during construction. Why is the project necessary? Built in 1958 as a high school, the concrete Fuller building has reached the end of its useful life. Officials say the building is overcrowded due to a lack of proper classroom space, and needs upgrades to make it fully accessible. The HVAC and electrical systems are also outdated, and the facility isn't suited for modern educational programs. "This is causing issues of imminent failures, poor interior air quality, code compliance issues, and an educational delivery system that is in poor condition," reads the town's submission to the MSBA. "Additionally, a portion of the structural floor slab, elevated above a dirt floor crawl space, has significant structural deterioration and the roof deck, constructed of poured gypsum planks, exhibits signs of deterioration due to water infiltration." Design goals: The new building will be designed to support Fuller Middle School's concentration on STEAM (Science, Technology, Engineering, Arts and Mathematics) curriculum. The model, in development for four years, focuses on learning through projects and interdisciplinary curriculum. The new building will house a "fabrication laboratory" and "makerspace" to help students study engineering and design, allowing them to develop and test prototypes with technology such as 3D printers. Plans also call for the school to house at least nine classrooms dedicated to students learning English. More than half of Fuller's current students speak a language other than English at home, and the number of English learners is expected to continue to rise. About a quarter of the student population also receives special education services through Individualized Education Programs (IEPs). School officials expect at least six classrooms will be needed to serve this population of students in the future, given the growing size of Framingham's autism program in elementary schools. Costs: Preliminary estimates put the cost of constructing a new building at between around $89 million and $95 million, depending on the particular design. MSBA is expected to reimburse the community for a little more than 57 percent of eligible costs, though the exact amount depends on the design. If Framingham's tentative plans are approved, MSBA's board of directors could vote as early as June 2018 to move the project into the schematic design phase. MSBA's board could then decide on Oct. 31, 2018 to approve the scope and budget for the project. If that timeline holds firm, city officials would likely ask taxpayers to approve a debt exclusion sometime between November 2018 and January 2019 to raise the tax levy to pay for Framingham's share of the project costs. |
|
Send comments to:
 hjw2001@gmail.com
hjw2001@gmail.com
|

|











